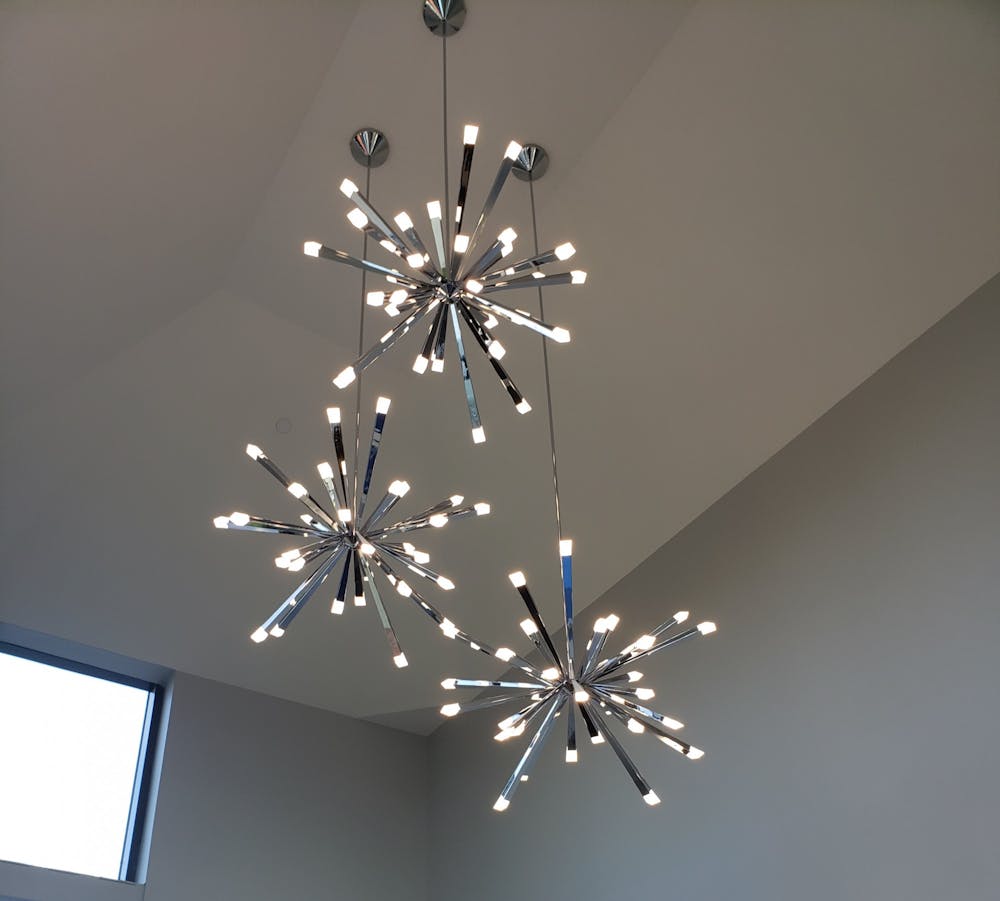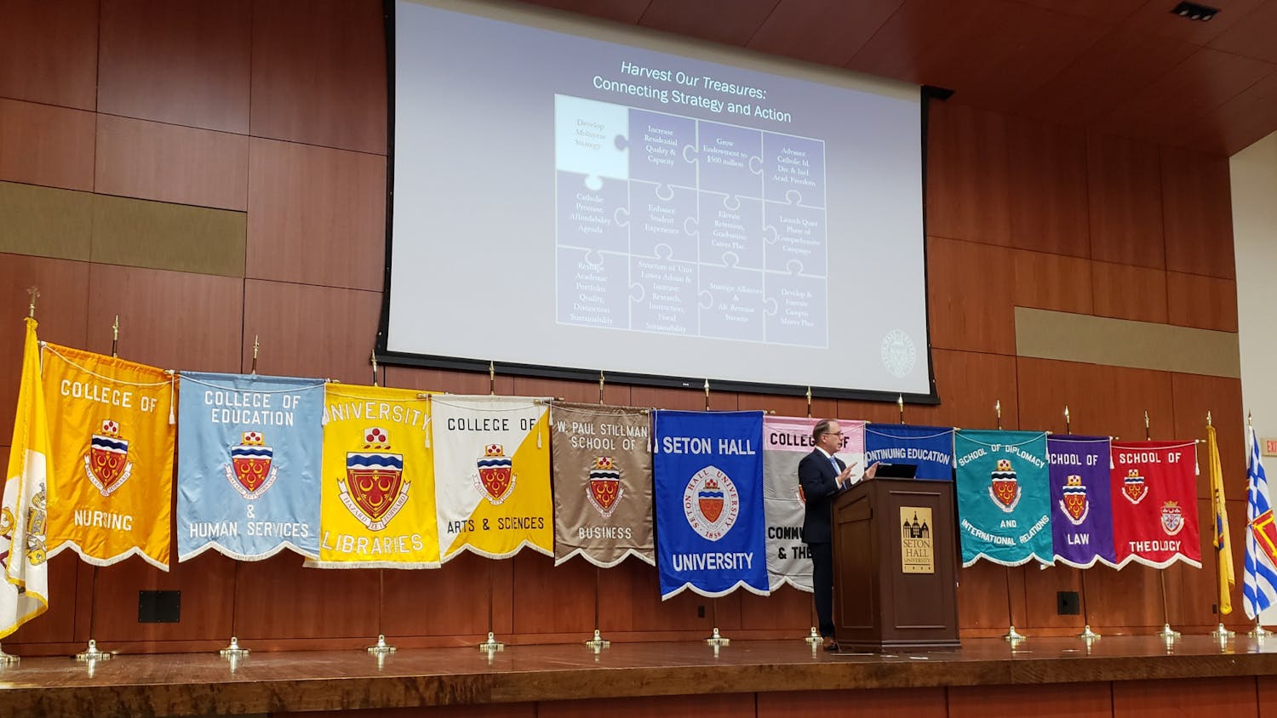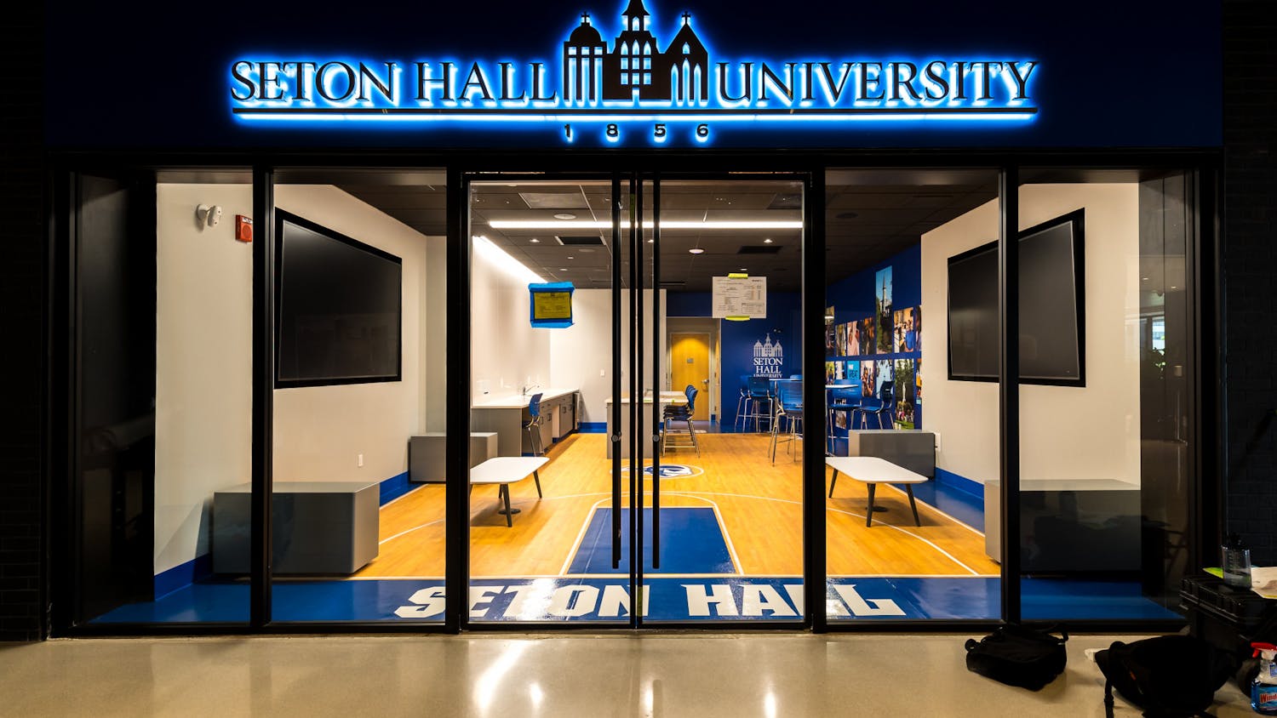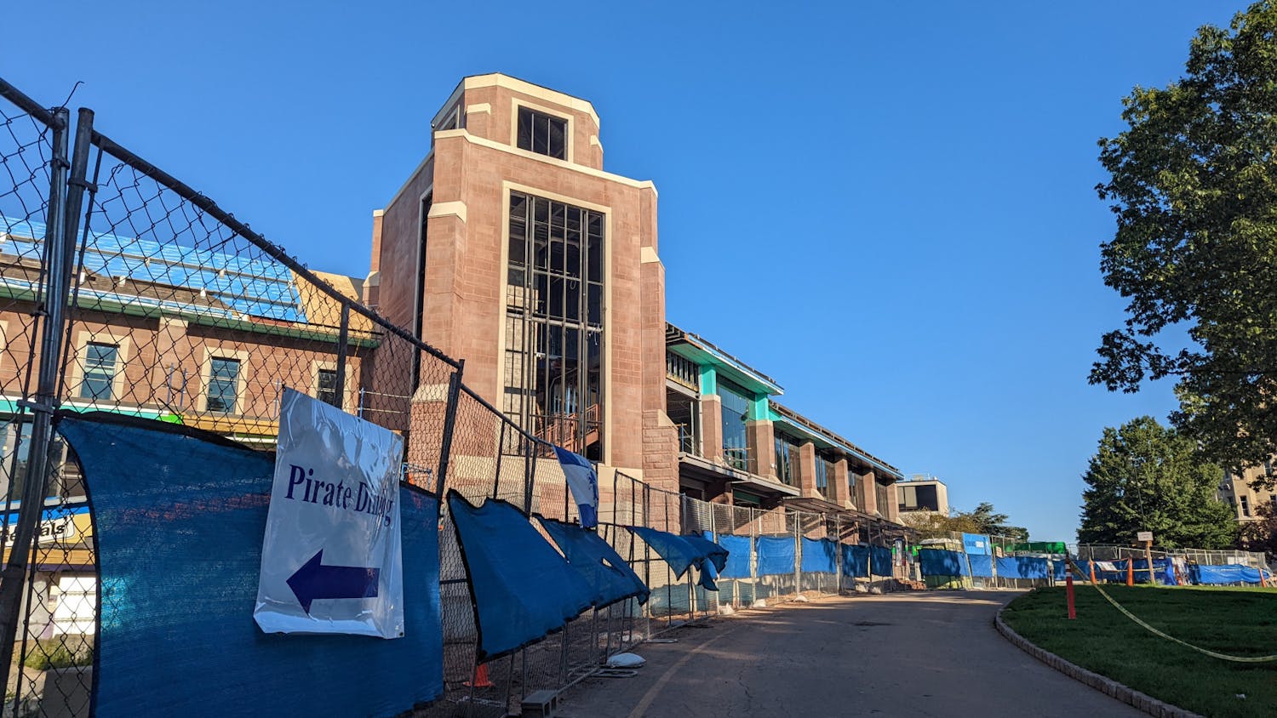The new University Center, which is set to finally open its doors on Nov. 28, comes with countless upgrades, from all entrances and doors being easily accessible to a massive crucifix.
Overall, the University Center reconstruction utilized and incorporated a lot of old spaces to breathe more life into the building and created multiple lounge areas for both on-campus and commuter students.
“We’re trying to make this as convertible as possible,” said Dr. Monica Burnette, Vice President of Student Services. “We want this to be more open for everybody.”
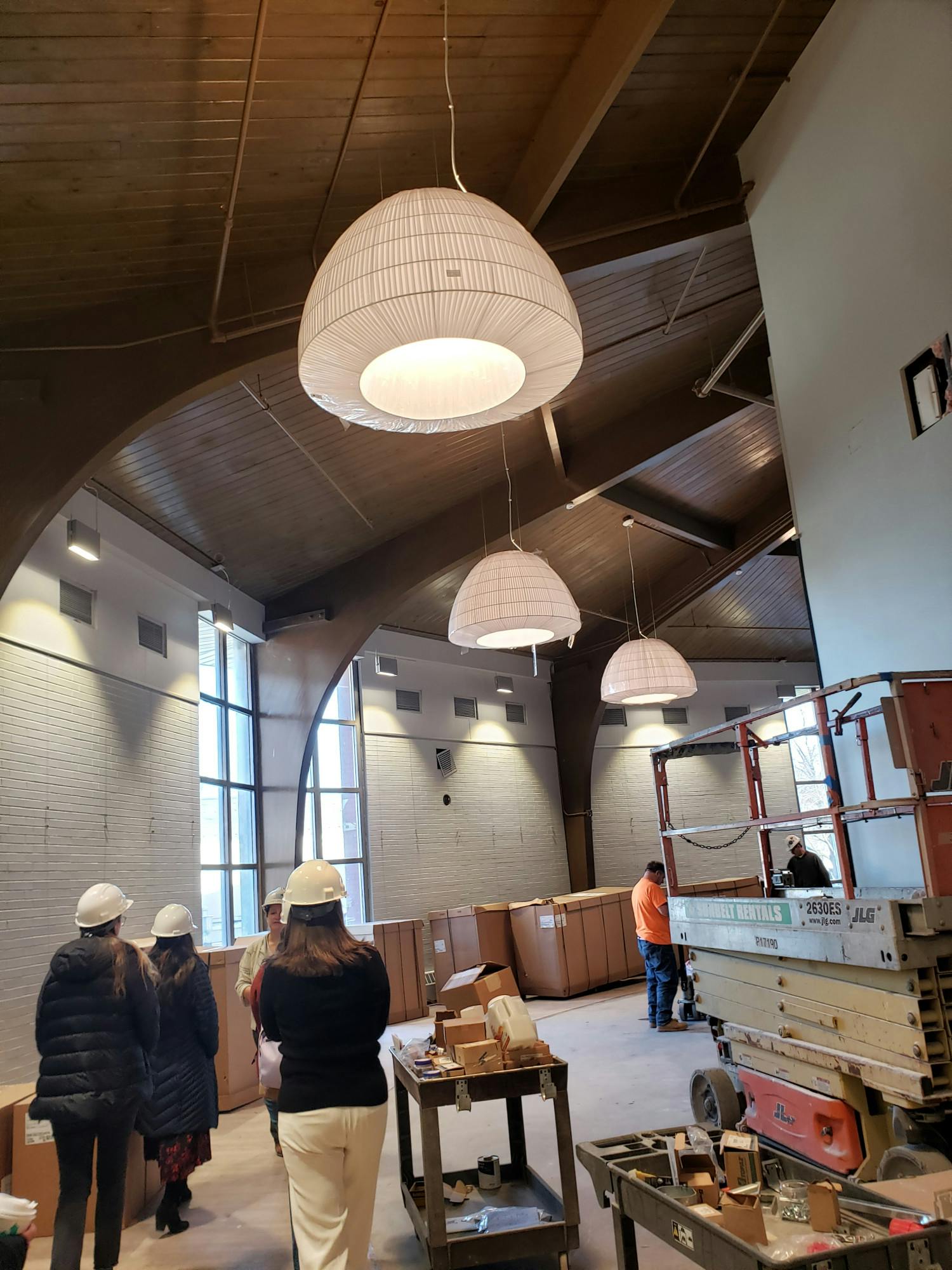
Outdoor entrance areas
The University’s cafeteria entrance facing Boland Hall got a major overhaul. The current entrance into the cafeteria will return to its original use once the Center opens as an emergency exit door. The original entrance, the door next to the steps towards the main Center entrance, will resume its use as the designated door; the Bank of America ATM will also be making a return in its vestibule.
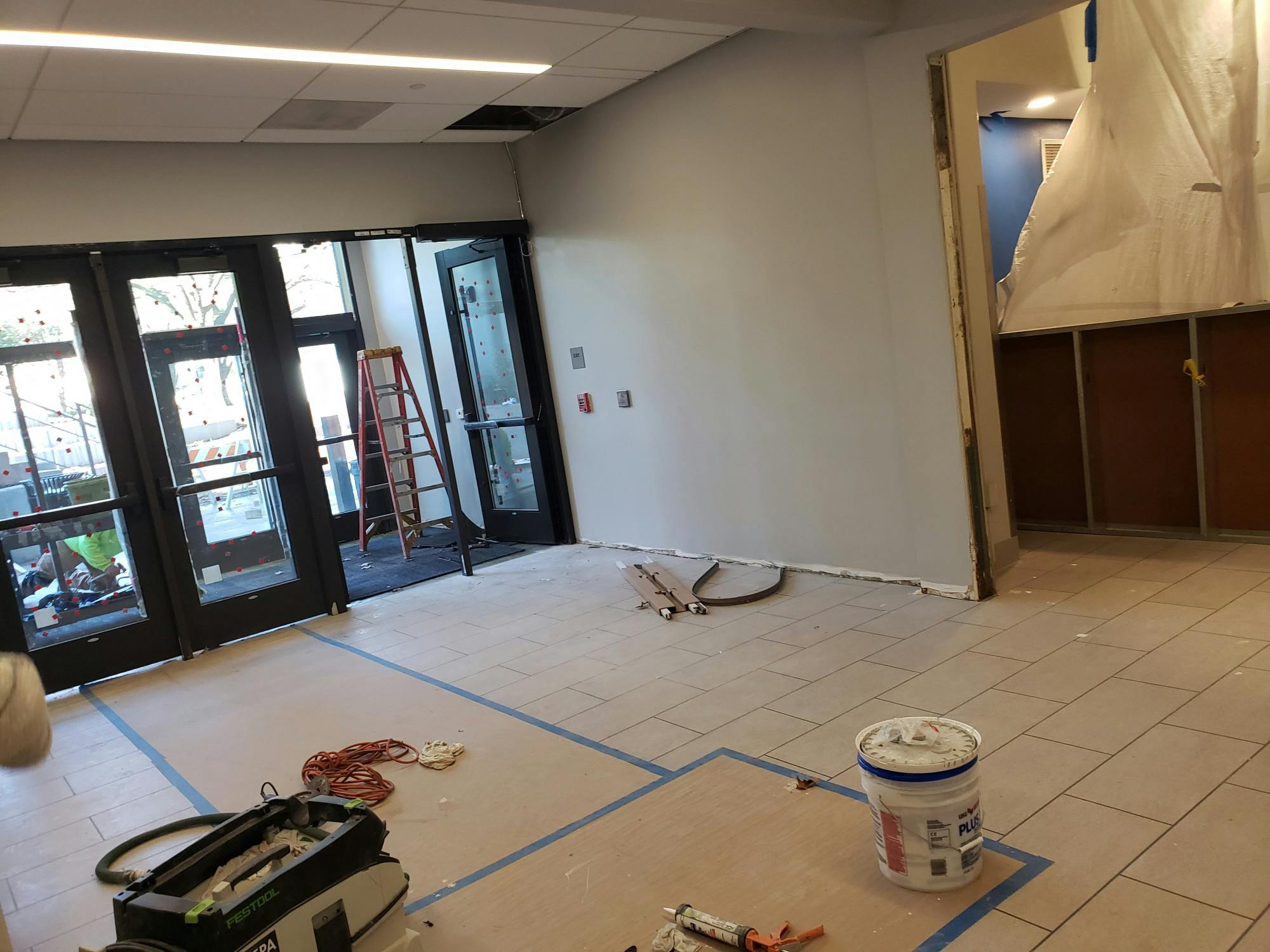
Right in front of the entrance will be a new outdoor amphitheater for concerts, open mic nights, and other similar events. It will have ground seating instead of chairs and benches.
A new firepit area will be right next to the amphitheater with adirondack chairs for students to spend time with one another, whether it be during studying or downtime.
Behind the cafeteria, the area where trailers, trucks and piles of dirt were kept through the renovation, will return to a flat grass area, like it was before construction. Known as the Galleon Lawn, it has been used to book events such as yoga, and was used for outdoor dining during the 2020-21 school year. Grass has been placed on top of the Lawn.
In front of the side entrance of the Center, which is currently the only open area in the building, will be an outdoor and indoor seating area, if weather permits. Now called “Pirate’s Plaza,” this area has permanent speakers that are suitable for hosting outdoor events, such as poetry readings.
Next to the cafeteria entrance near Xavier Hall is the Prayer Garden, which has been completely transformed. One notable feature are multiple backless benches on the sides of the new garden staircase. These benches will provide a choice of direction someone will want to sit in when praying or meditating.
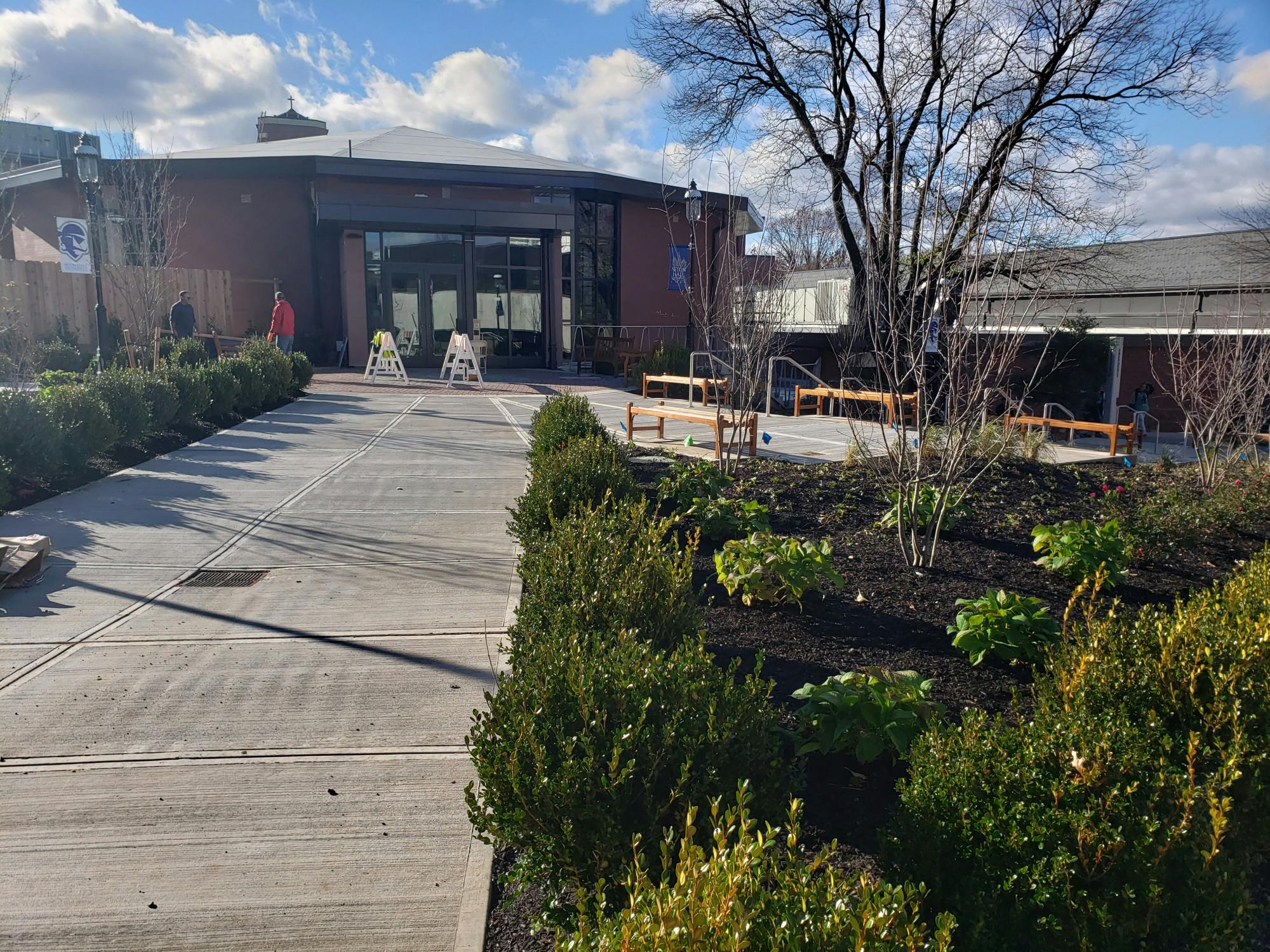
The garden also has a new entrance to the Center that now allows students to walk indoors from one side of the building to the other when they previously were not able to.
Ground floor
The ground floor will be home to student organizations. There will be large lockers available to student organizations that do not have offices to store their materials, along with three large storage rooms. Student organization offices located on the ground floor include Dare to Care and Know More.
There will be indoor tabling spaces and benches throughout the hallway leading to the cafeteria. The Chancellor’s Suite is also getting a small makeover as it will no longer have its formerly-iconic nicotine-yellow walls or carpeting.
First floor
On the first floor, there is a new welcome desk, event room, and lounge, which will have pool, foosball, and air hockey tables. There is also a new gaming area with three screens.
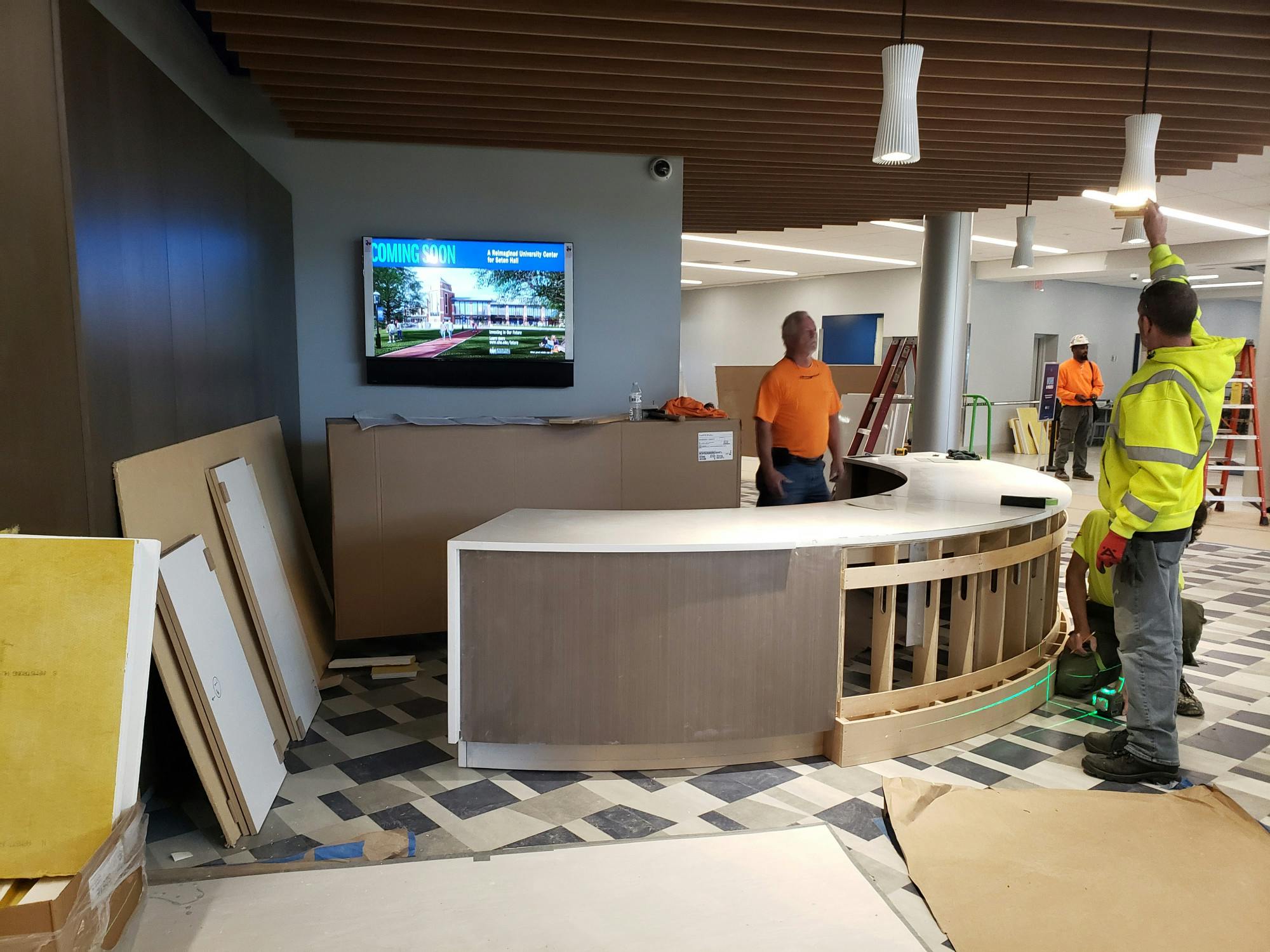
Rooms dedicated to Greek Life, Student Activities Board, and The Setonian are also on this floor, along with green rooms and a studio space for recording.
Pirate’s Cove has been replaced by Starbucks, which is run by GDS. The walls surrounding the dining area were knocked down for a more open floor plan. Starbucks will have online ordering that will come a few days after the Center opens.
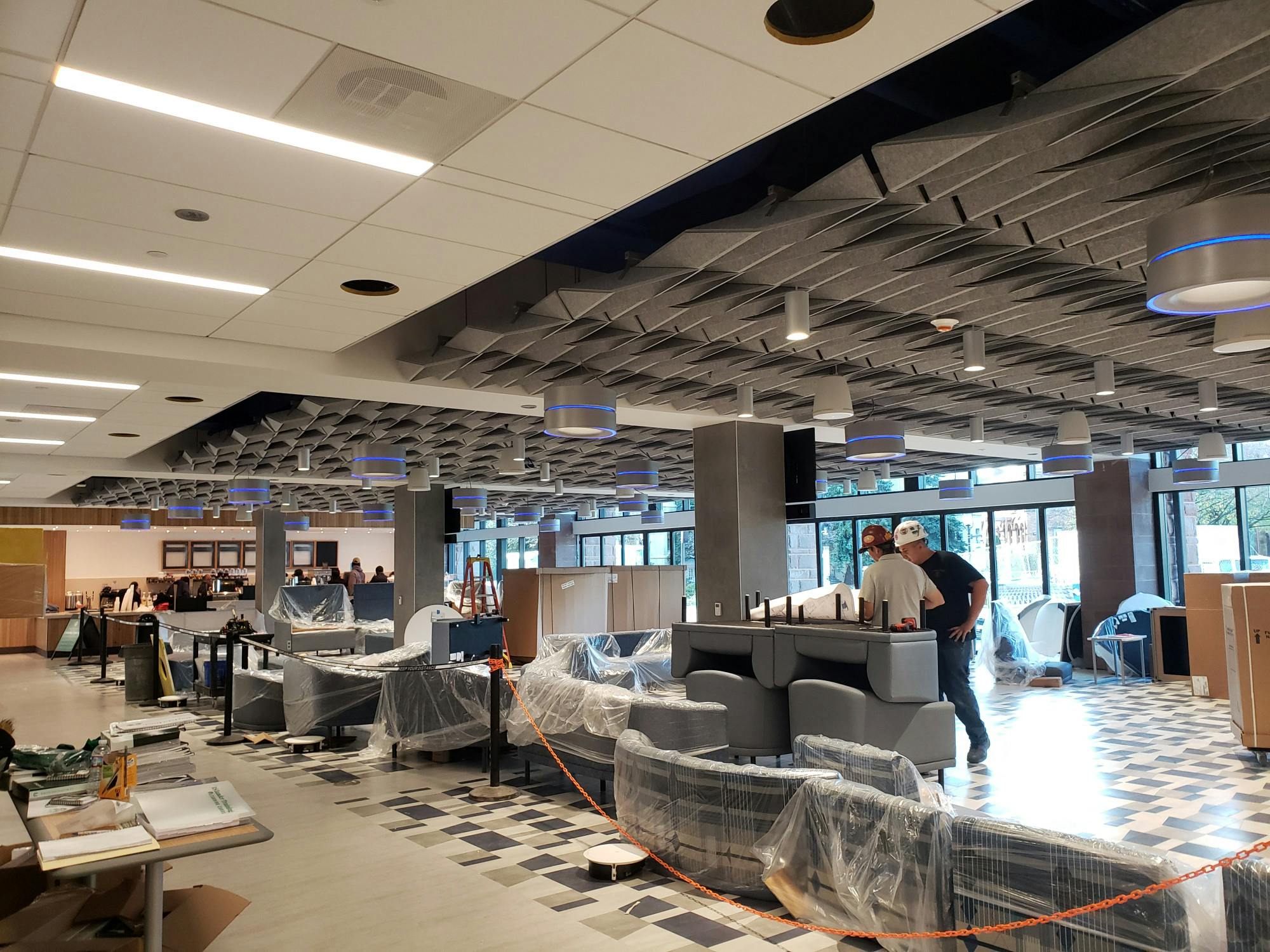
The temporary wall near Jersey Mike’s will come down after construction to open up the space more, making travel throughout the floor easier.
The space formerly known as the Theater-in-the-Round got a makeover. It now fits 172 people for sitting and 300 people in total for standing.
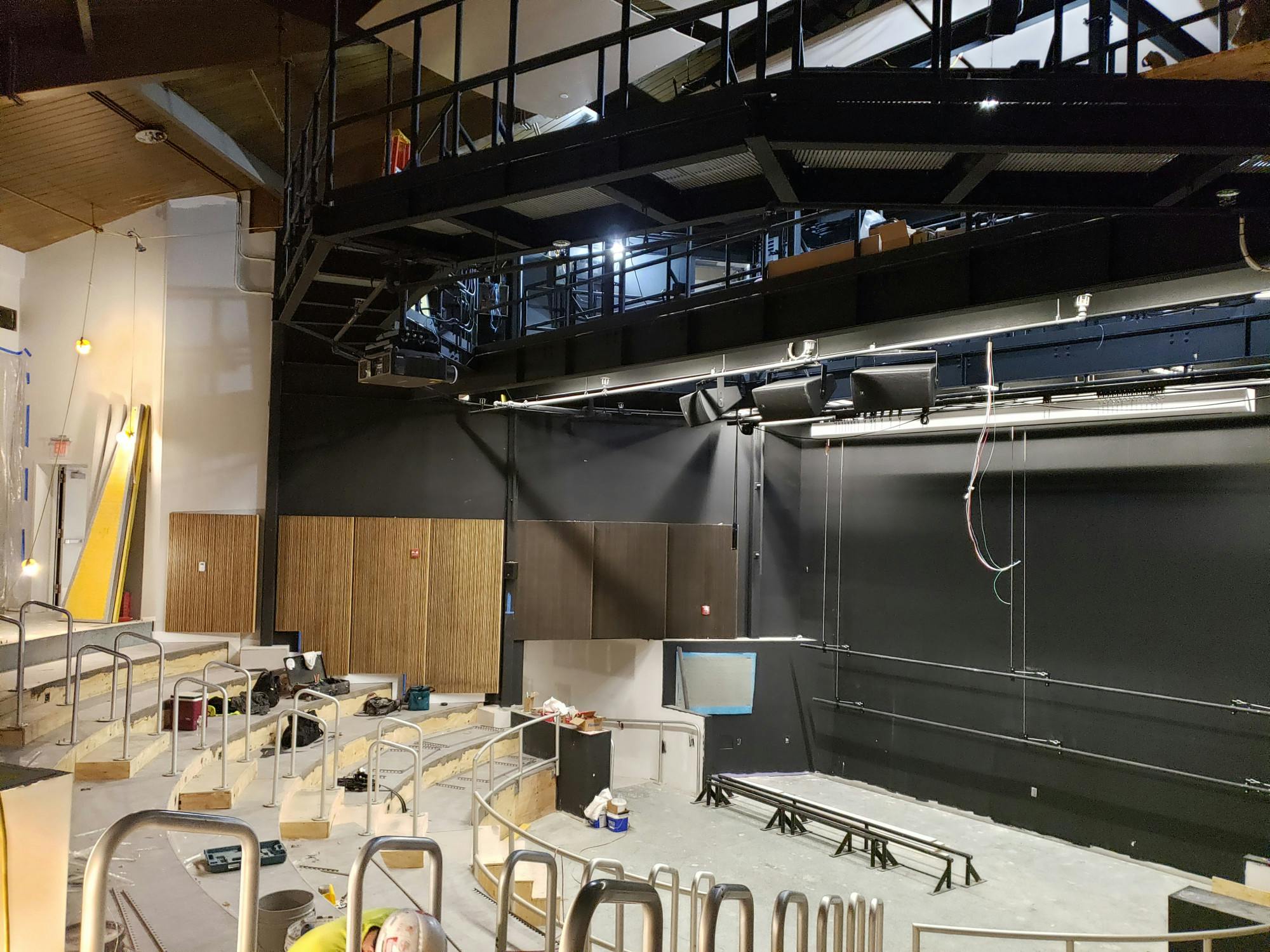
Second floor
Rooms dedicated to Campus Inclusion and the Student Government Association are on this floor. There is also a new prayer room, with no crucifix inside so that any and all religions can use the space.
The unofficial “faculty lounge” is now designated as a meeting room for students and staff, complete with a lounge area. Both of these rooms can be booked together or separately.
Emma Thumann can be reached at emma.thumann@student.shu.edu.
Edits were made on Nov. 28 regarding the status of the Galleon Lawn.

