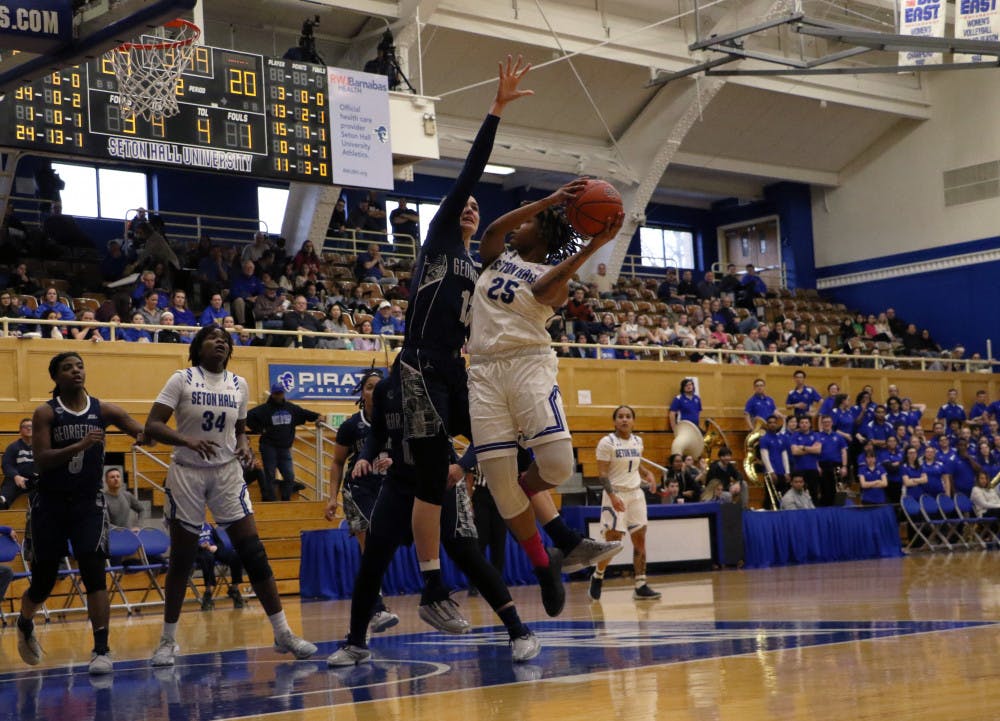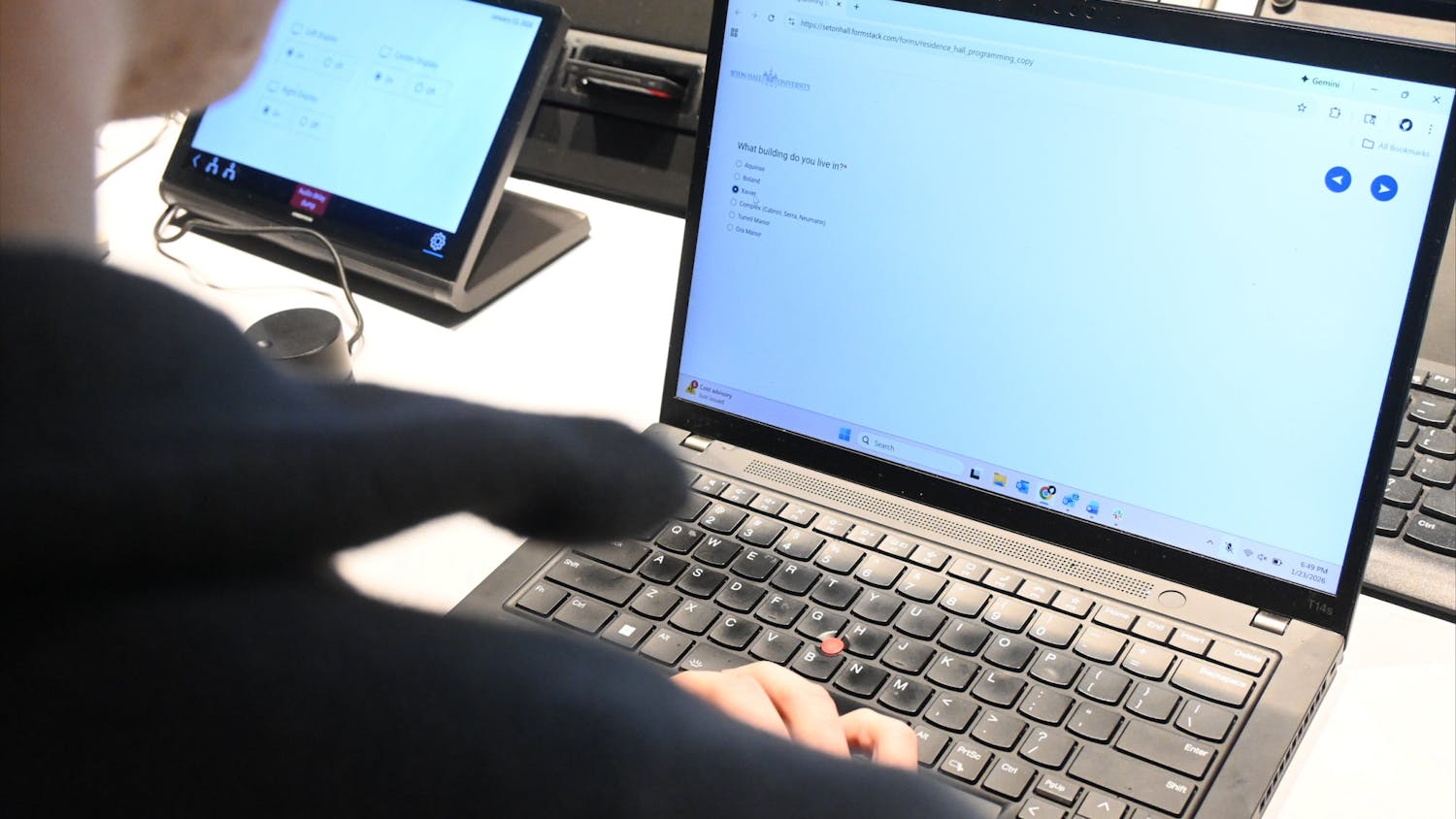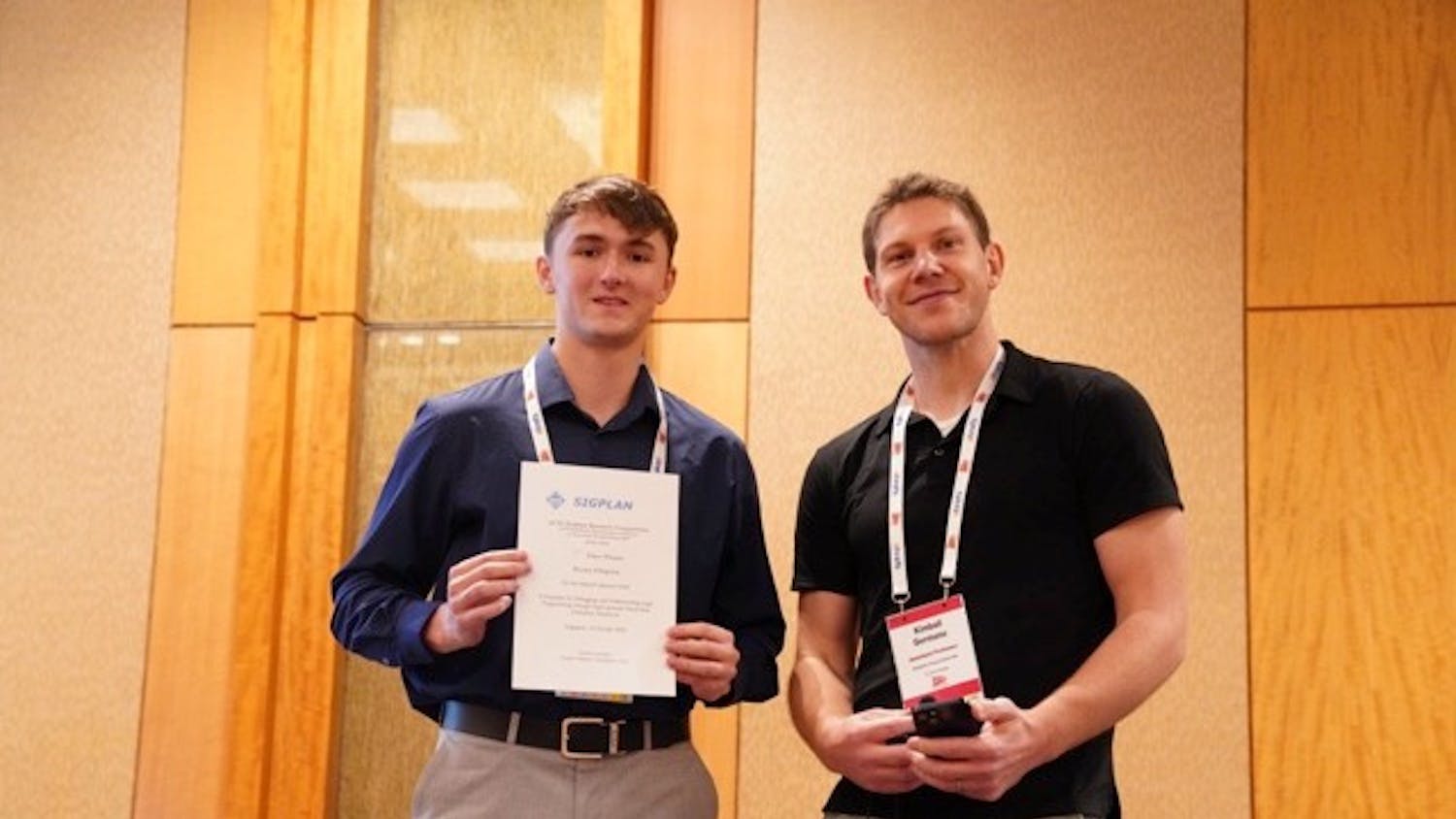[caption id="" align="alignnone" width="452"] shu.edu[/caption]
Say goodbye to the Bishop Dougherty University Center as we know it and hello to a renovated campus.
Construction on some campus buildings, a part of the Campus Master Plan, is set to begin in January 2017.
University deans gathered for a video presentation of the Plan before Easter break. The Plan, which includes the renovated University Center, is expected to be completed by January 2019, according to John Signorello, associate vice president of facilities and operations.
Daily operations of heavily used areas, such as the Pirate Dining Room and Galleon Food Court, will not be obstructed during construction periods, Signorello said.
“The renovation will be phased so that the University Center will remain operational during the renovation time period with concentrated efforts of renovation during the summer of 2017 and 2018,” Signorello said in an email interview.
He added that the most noticeable changes to the Center will include larger food service areas “with more variety,” and renovated student lounges and offices.
The Setonian reported that the University Center had replacement plans in January 2016 as part of the ‘Strategic Plan.’ It is not clear why the plans were changed and Signorello declined to provide further details on the construction projects.
The plan for the renovated University Center is joined by a plan for the creation of an on-campus Welcome Center near the Farinella Gate.
Some components of the new Welcome Center will replace those which already exist in the University Center.
For example, Signorello said there will be a new event room to replace the Main Lounge that will be “much larger.”
“This new building will consolidate Admissions from 525 South Orange Avenue and Bayley Hall into a new space. This building will also have a new event room, which will replace the Main Lounge in the University Center,” he said.
He continued, “The Welcome Center will be located near the main entrance in the area that is now the Cabrini parking lot. There will be parking under the building.”
Leah Carton can be reached at leah.carton@student.shu.edu.
shu.edu[/caption]
Say goodbye to the Bishop Dougherty University Center as we know it and hello to a renovated campus.
Construction on some campus buildings, a part of the Campus Master Plan, is set to begin in January 2017.
University deans gathered for a video presentation of the Plan before Easter break. The Plan, which includes the renovated University Center, is expected to be completed by January 2019, according to John Signorello, associate vice president of facilities and operations.
Daily operations of heavily used areas, such as the Pirate Dining Room and Galleon Food Court, will not be obstructed during construction periods, Signorello said.
“The renovation will be phased so that the University Center will remain operational during the renovation time period with concentrated efforts of renovation during the summer of 2017 and 2018,” Signorello said in an email interview.
He added that the most noticeable changes to the Center will include larger food service areas “with more variety,” and renovated student lounges and offices.
The Setonian reported that the University Center had replacement plans in January 2016 as part of the ‘Strategic Plan.’ It is not clear why the plans were changed and Signorello declined to provide further details on the construction projects.
The plan for the renovated University Center is joined by a plan for the creation of an on-campus Welcome Center near the Farinella Gate.
Some components of the new Welcome Center will replace those which already exist in the University Center.
For example, Signorello said there will be a new event room to replace the Main Lounge that will be “much larger.”
“This new building will consolidate Admissions from 525 South Orange Avenue and Bayley Hall into a new space. This building will also have a new event room, which will replace the Main Lounge in the University Center,” he said.
He continued, “The Welcome Center will be located near the main entrance in the area that is now the Cabrini parking lot. There will be parking under the building.”
Leah Carton can be reached at leah.carton@student.shu.edu.





