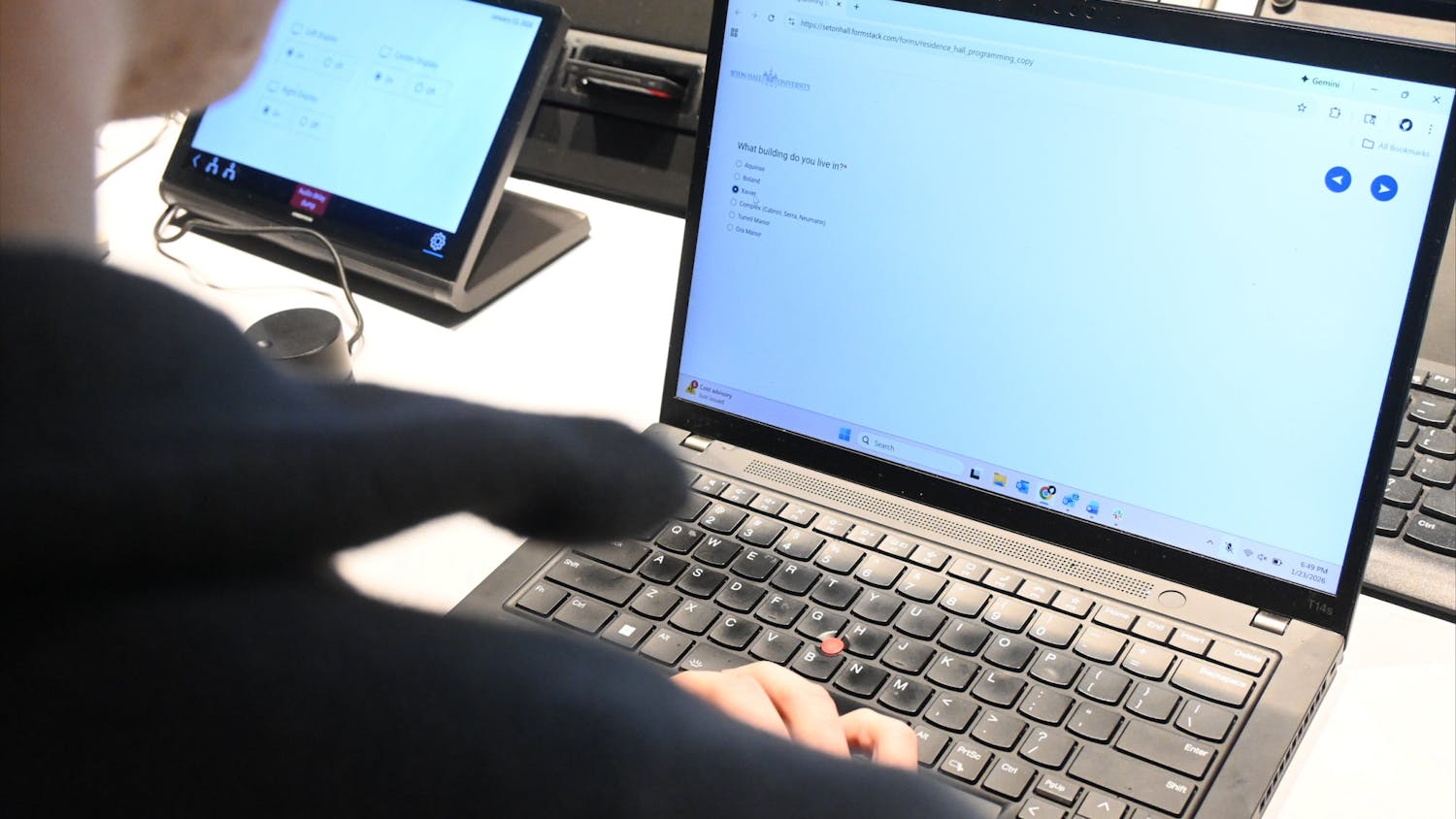The South Orange Planning Board approved the renovation plans for Aquinas and Stafford halls which means construction can start, on April 10.
Both buildings will be completed in fall of 2014, according to Vice President of Administration Dennis Garbini and Associate Vice President of Facilities and Operations John Signorello.
Signorello said the construction will be done in three phases, starting over the summer with the bathrooms being redone.
"This summer will be the renovations of the bathrooms; new counters, light fixtures, tile works, sinks," Signorello said. "When the students come back in fall, the bathrooms will be done."
Also, the preparation for the fourth floor will be done over the summer, according to Signorello.
Signorello said the second phase of construction is referred to as the "addition construction."
He said the new lobby section, elevators, study rooms, fourth floor and new wing will all be put up during the second phase, to go on during the next school year.
"There will be a study room in the glass area over the lobby on the fourth floor," Signorello said. "And more student lounge space and formal study rooms."
He said during construction, the main entrance will be inaccessible and students will have to enter through the side door by Chapel Court and Seton Drive, which will have a temporary lobby.
The third phase of construction will be done next summer, which will be the finishing.
"(This includes) carpeting, flooring, all the stuff you can see," Signorello said. "By Fall '14, you'll have a finished building."
Stafford renovations also will be completed by Fall '14, with three levels and 12 new classrooms.
According to Signorello, the lower level will have four classrooms, one with a capacity to hold 50 students and three with 35 seats.
"Level two is the main entry level," Signorello said. "You'll have an elevator, staircases, a classroom for 70 and two 35s (rooms with capacity to hold 35 students), plus restroom facilities."
He said the third level will hold four more classrooms of 35 and one classroom of 25, which will be located at the front of the building.
"All (classrooms) have the latest projection equipment in there," Signorello said.
Garbini and Signorello said tonight the Planning Board is expected to ratify the renovation plans, which is the formal way of officially approving the construction project.
Lindsay Rittenhouse can be reached at lindsay.rittenhouse@student.shu.edu.





