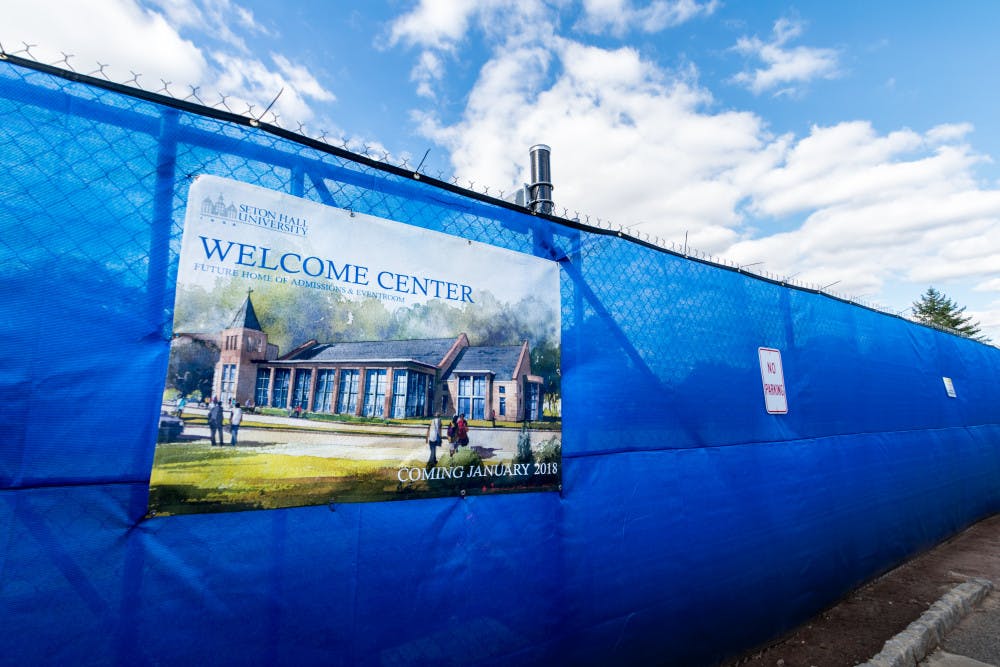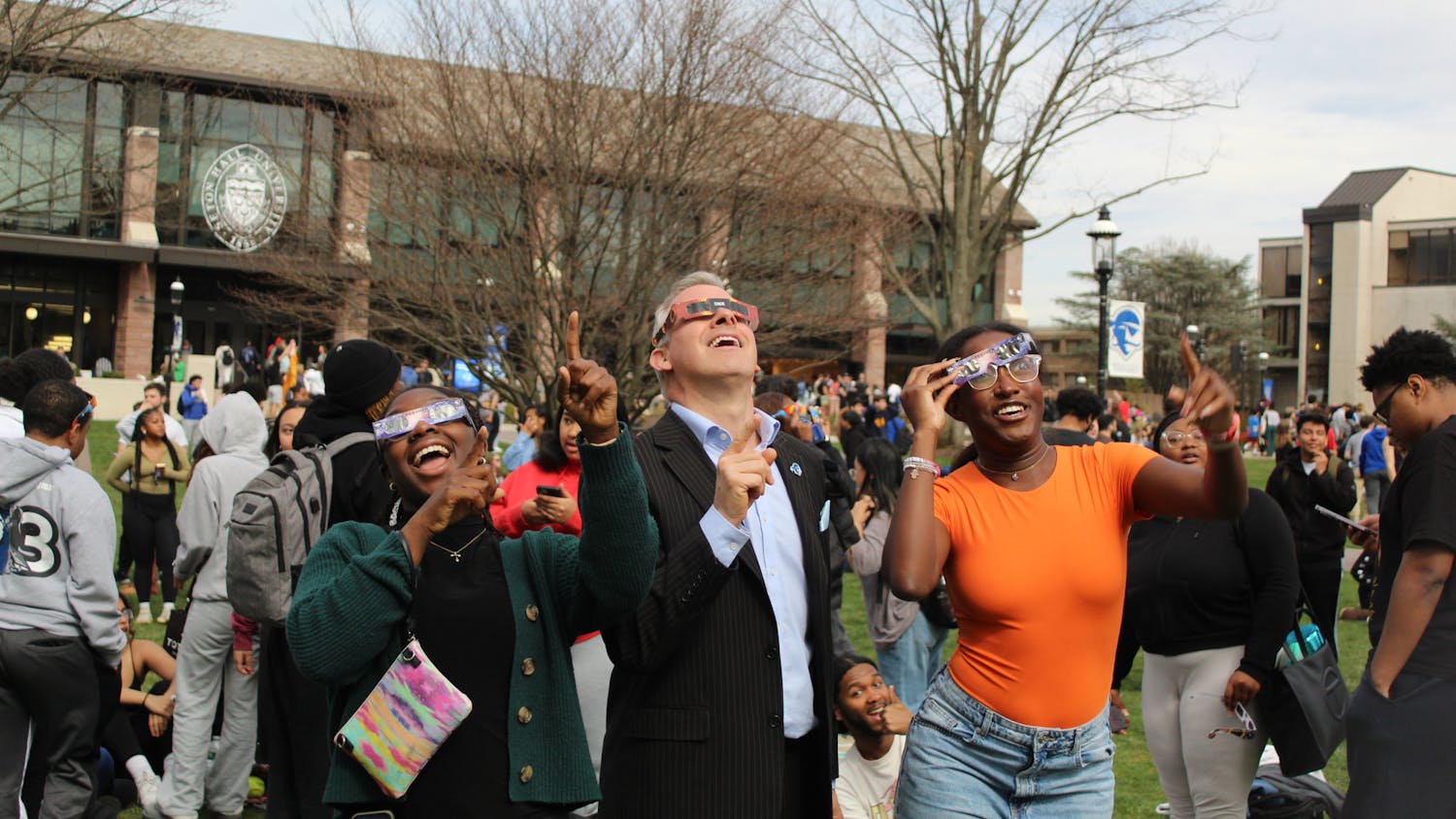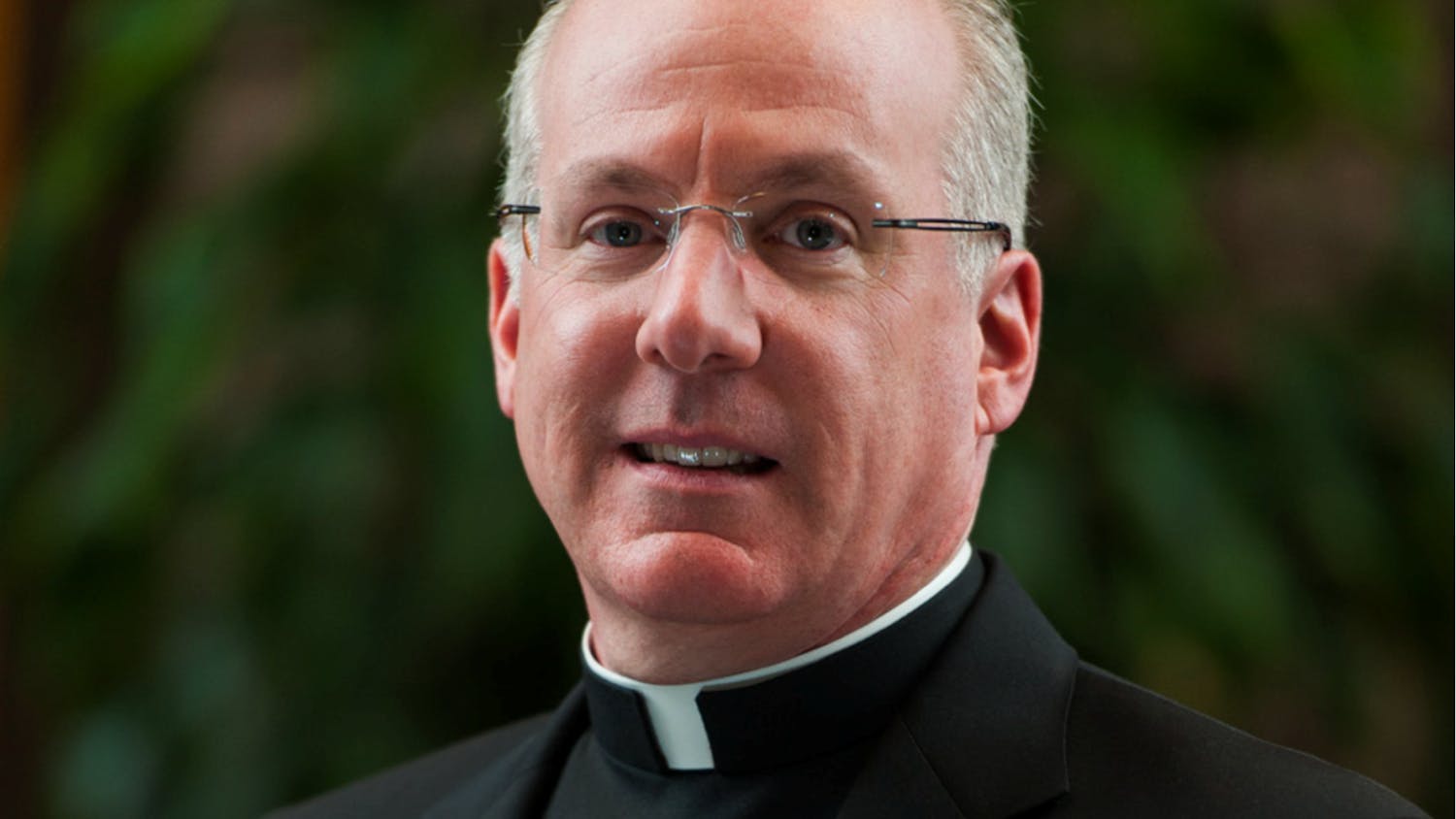[caption id="attachment_15556" align="alignnone" width="838"] The Welcome Center is the first thing vistors to the campus will see, but for now visitors first see the blue tarp surrounding construction. Cameron Gustafson/Staff Photographer.[/caption]
It’s large, it’s dusty, it’s loud, and it is taking up a ton of parking on campus. Seton Hall is under construction once again, this time to erect a 68,222 square foot Welcome Center in front of the Cabrini flag poles.
Set to open in January 2018, the center is part of the University’s master plan to update and expand the Seton Hall campus. The plan, according to an email interview with Associate Vice President of Facilities Engineering and Business Affairs John Signorello, includes the reconstruction of the University Center, the addition of an off-campus Medical School, and a host of other projects.
“The Welcome Center provides a dedicated, central location for all admissions activities and provides a welcoming first impression to prospective students and families,” Signorello said.
The architecture will incorporate the historical themes of President’s Hall with the fresh lines of Stafford. It will be three stories tall with additional parking underneath to help alleviate some of the strain of finding an open spot on campus.
In order to accommodate the recent influx of students, the university has had to expand. The new Welcome Center will be the site of the campus Office of Admissions, a gallery, and an event space that can accommodate 500 people. Senior education major Elaine Benton said that, “our students and staff do such an excellent job already and it would be lovely to give them a space to work out of.”
Senior Associate Provost Dr. Joan Guetti said via email that the center will be the initial face of the University and that she is excited to see the new structure take shape each time she passes through the main gate.
The University declined to comment on the total cost for construction of the Welcome Center.
Signorello said that the University and the contractors are used to working in occupied areas and that they plan to work hard to ensure that students lives are as minimally impacted as possible.
Signorello refused to provide The Setonian with the name of the architectural firm in charge of construction of the coming Welcome Center. However, the artist’s rendering of the building provided by the University displays the KSS Architects logo.
KSS Architects is an architectural firm in Princeton, N.J. that focuses on collegiate and corporate architecture. The firm was responsible for construction on Aquinas Hall and Stafford Hall.
KSS Architects did not respond to multiple phone calls.
Many students are finding it difficult to adapt to a construction zone on their campus.
“Honestly, I found that the blocked sidewalk has been very inconvenient because it requires students to cross the busy streets more than necessary,” said Anthony Toung Cheong, a junior chemistry major and Xavier Hall resident. He added, “I think Seton Hall has been doing well without [a welcome center]”.
Benton expressed her frustrations as a commuter student about the work site. “There is a significant lack of parking on campus. I get to campus 30 minutes early in order to find a spot and even then I’m late to class sometimes,” she said.
Still, many students feel that constructing a welcome center should not be Seton Hall’s primary focus right now. In their minds, the university should be making minor improvements such as fixing furniture, applying fresh coats of paint, and other upgrades that directly benefit students.
Brynne Connolly can be reached at brynne.connolly@student.shu.edu.
The Welcome Center is the first thing vistors to the campus will see, but for now visitors first see the blue tarp surrounding construction. Cameron Gustafson/Staff Photographer.[/caption]
It’s large, it’s dusty, it’s loud, and it is taking up a ton of parking on campus. Seton Hall is under construction once again, this time to erect a 68,222 square foot Welcome Center in front of the Cabrini flag poles.
Set to open in January 2018, the center is part of the University’s master plan to update and expand the Seton Hall campus. The plan, according to an email interview with Associate Vice President of Facilities Engineering and Business Affairs John Signorello, includes the reconstruction of the University Center, the addition of an off-campus Medical School, and a host of other projects.
“The Welcome Center provides a dedicated, central location for all admissions activities and provides a welcoming first impression to prospective students and families,” Signorello said.
The architecture will incorporate the historical themes of President’s Hall with the fresh lines of Stafford. It will be three stories tall with additional parking underneath to help alleviate some of the strain of finding an open spot on campus.
In order to accommodate the recent influx of students, the university has had to expand. The new Welcome Center will be the site of the campus Office of Admissions, a gallery, and an event space that can accommodate 500 people. Senior education major Elaine Benton said that, “our students and staff do such an excellent job already and it would be lovely to give them a space to work out of.”
Senior Associate Provost Dr. Joan Guetti said via email that the center will be the initial face of the University and that she is excited to see the new structure take shape each time she passes through the main gate.
The University declined to comment on the total cost for construction of the Welcome Center.
Signorello said that the University and the contractors are used to working in occupied areas and that they plan to work hard to ensure that students lives are as minimally impacted as possible.
Signorello refused to provide The Setonian with the name of the architectural firm in charge of construction of the coming Welcome Center. However, the artist’s rendering of the building provided by the University displays the KSS Architects logo.
KSS Architects is an architectural firm in Princeton, N.J. that focuses on collegiate and corporate architecture. The firm was responsible for construction on Aquinas Hall and Stafford Hall.
KSS Architects did not respond to multiple phone calls.
Many students are finding it difficult to adapt to a construction zone on their campus.
“Honestly, I found that the blocked sidewalk has been very inconvenient because it requires students to cross the busy streets more than necessary,” said Anthony Toung Cheong, a junior chemistry major and Xavier Hall resident. He added, “I think Seton Hall has been doing well without [a welcome center]”.
Benton expressed her frustrations as a commuter student about the work site. “There is a significant lack of parking on campus. I get to campus 30 minutes early in order to find a spot and even then I’m late to class sometimes,” she said.
Still, many students feel that constructing a welcome center should not be Seton Hall’s primary focus right now. In their minds, the university should be making minor improvements such as fixing furniture, applying fresh coats of paint, and other upgrades that directly benefit students.
Brynne Connolly can be reached at brynne.connolly@student.shu.edu.

Comments




